Casolare toscano in posizione panoramica - Farmhouse in panoramic position |
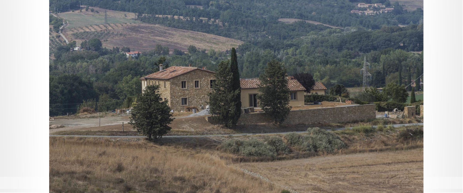
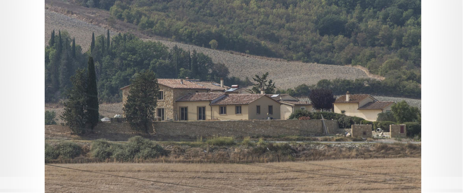
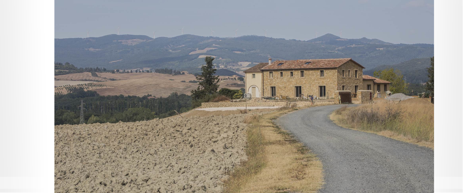
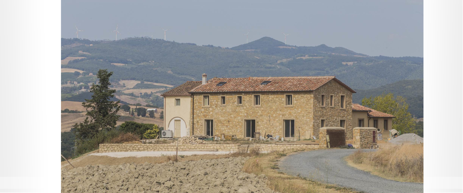
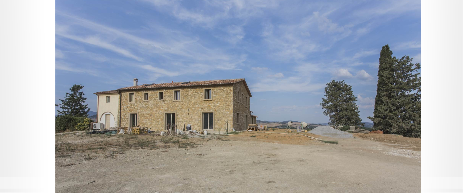
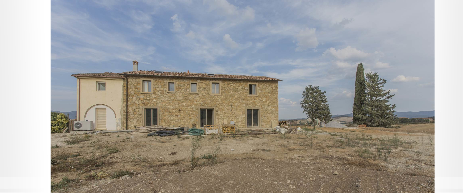
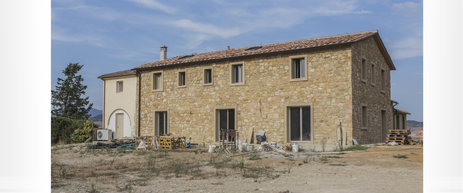
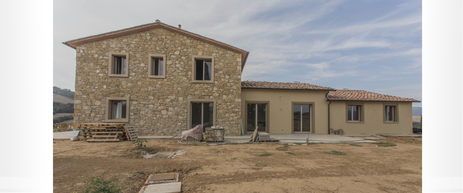
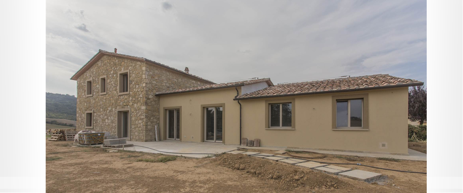
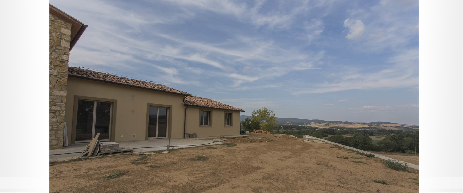
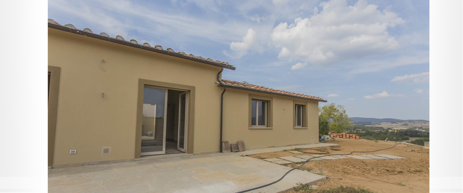
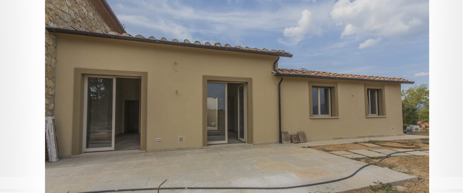
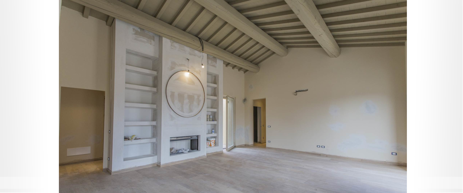
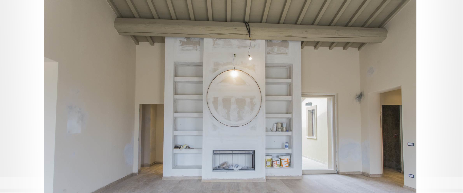
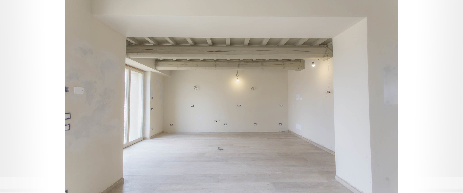
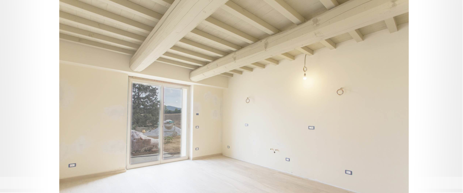
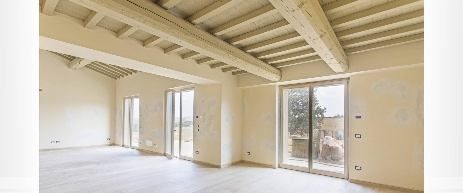
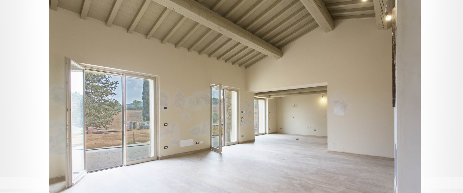
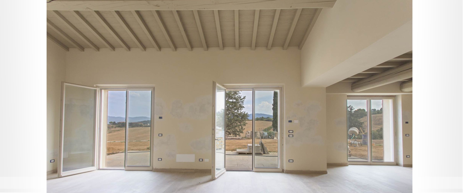
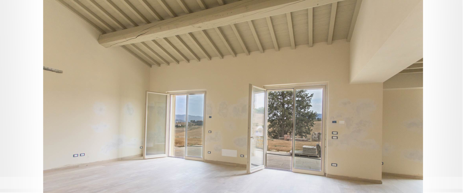
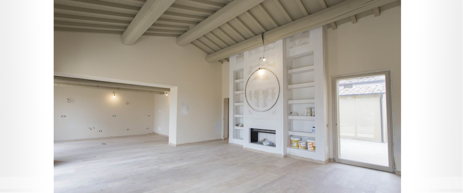
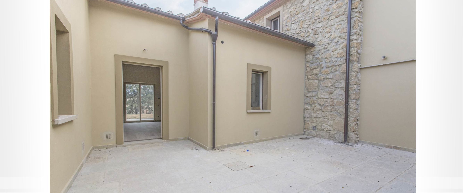
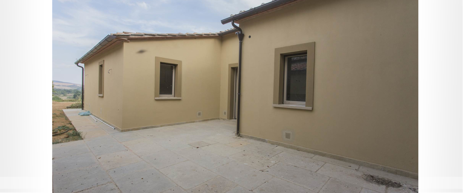
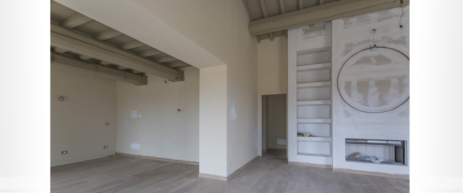
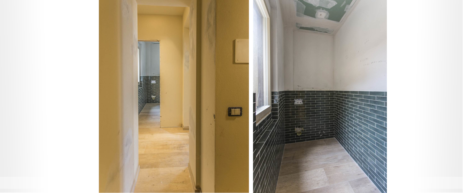
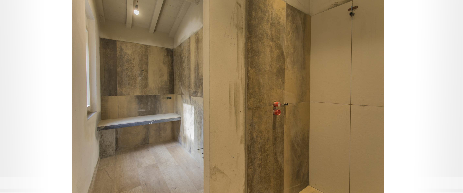
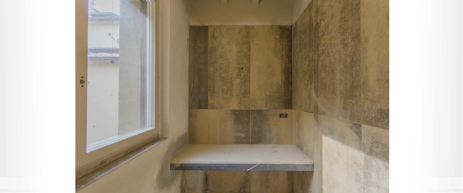
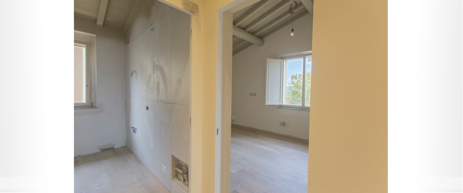
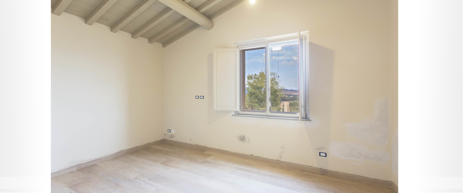
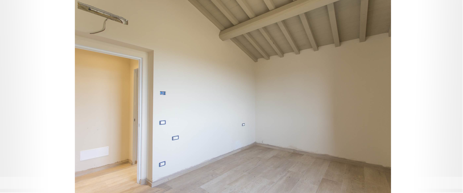
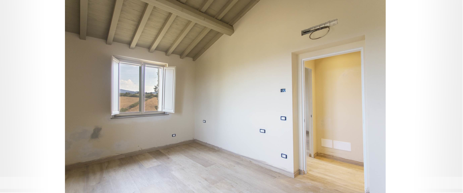
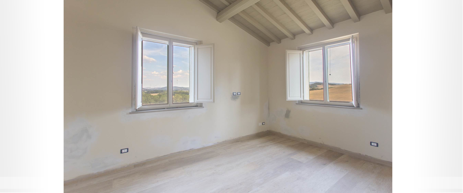
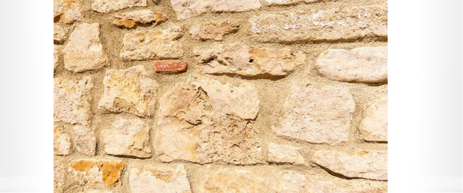
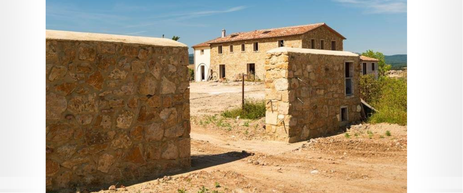
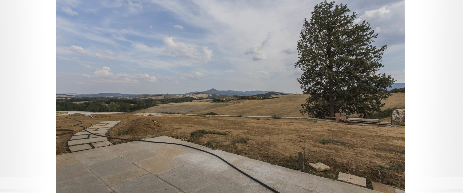
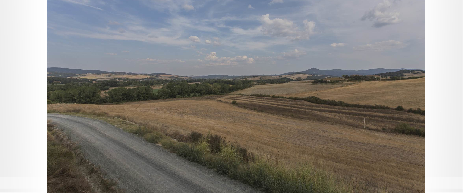
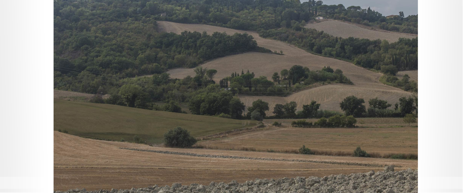
| Dettagli Immobile - Property Details |
| Rif | 253C | Mq / Smq | 340 |
| Vista mare / Sea views | Vani / Rooms | 11 | |
| Camere / Bedrooms | 7 | Bagni / Bathrooms | 8 |
| Riscaldamento / Heating | Classe Energetica / Energetic Class | A4 |
| Accessori Immobile - Property Accessories |
| Piscina / Swimming Pool | Terreno / Ground | ||
| Balcone / Balcony | Terrazza / Terrace | ||
| Condizionamento / Air-conditioning | Camino / Fireplace | ||
| Garage | Posto Auto / Parking | ||
| Descrizione dell'Immobile - Property Description | Toscana | Pisa | Guardistallo |
| Proprietà esclusiva situata in posizione panoramica, avvolta nella tranquillità della campagna tipica toscana, costituita da una bellissima colonica in costruzione (i lavori sono in fase di ultimazione) derivante da un recupero di volumetria di un antico podere. La strada di accesso alla proprietà è sterrata e facilmente percorribile. Un bellissimo muro perimetrale rivestito in pietra delimita la proprietà.
La colonica attualmente è divisa in due appartamenti, completamente indipendenti con accesso tramite un cancello privato e ognuna sarà contornata da un giardino di circa 3.000 mq., recintato da arbusti tipici della macchia mediterranea. L’appartamento più piccolo si sviluppa unicamente al piano terra per una superficie di circa 140 mq. e ci accoglie con un ampio e luminoso open space che ospita la zona soggiorno/pranzo e cucina con isola centrale, dominato da un camino centrale con parete attrezzata realizzata in cartongesso. Le grandi porte finestre panoramiche si affacciano sul cortile, che sarà rifinito con un ampio porticato, luogo ideale dove trascorrere momenti di pace e godere della meravigliosa vista sulla campagna circostante. Dalla zona giorno inoltre si accede alla corte interna privata, sulla quale si trova il locale tecnico dell’appartamento. Un secondo disimpegno conduce alla zona notte composta da tre ampie camere da letto e due bagni con doccia. Nelle camere è presente la predisposizione per installare gli split dell’aria condizionata. Il pavimento è realizzato con lastre di gres con effetto parquet. La richiesta è di Euro 900.000 e verrà ceduto completamente finito. --------- L’appartamento più grande, rivestito in tipica pietra a facciavista, si sviluppa su due piani per una superficie totale di circa 200 mq. Il piano terra ci accoglie con un ampio open space con cucina e doppio salone con camino, oltre ad un bagno di servizio e lavanderia. Le grandi portefinestre donano luminosità agli ambienti e permettono di godere di una stupenda vista panoramica sulla campagna. Esternamente, in corrispondenza della porta di ingresso, verrà realizzato un porticato, dove trascorrere bellissimi momenti all’aperto all’insegna del relax immersi nella campagna toscana. Una comoda scala conduce al piano primo, dove si sviluppa la zona notte, composta da quattro ampie camere da letto, ognuna dotata di bagno privato, di cui uno con doppio lavabo. Al piano terra con accesso esterno inoltre si trova il locale tecnico. Nella corte antistante la zona giorno è possibile realizzare una piscina di 10 mt x 5 mt. La richiesta è di Euro 1.200.000 (esclusa la piscina). La ristrutturazione è stata curata nei minimi dettagli e cura dal proprietario rispecchiando le caratteristiche tipiche dell’architettura toscana e l’utilizzo di materiali di pregio. Le finestre sono dotate di apertura a vasistas, zanzariere, predisposizione allarme perimetrale e volumetrico e Velux automatico per i lucernari. La proprietà è dotata di energia elettrica, acquedotto, impianto di riscaldamento a pavimento con pompe di calore e termostato autonomo in ogni stanza. Il prezzo richiesto per l’intera proprietà è di Euro 2.100.000 LA VENDITA SARA' SOGGETTA AD IVA |
Exclusive property located in a panoramic position, surrounded by the tranquility of the typical Tuscan countryside, consisting of a beautiful farmhouse under construction (the works are nearing completion) resulting from a recovery of the volume of an ancient farm. The access road to the property is unpaved and easily passable. A beautiful perimeter wall covered in stone delimits the property. The farmhouse is currently divided into two apartments, completely independent with access via a private gate and each will be surrounded by a garden of about 3,000 square meters, fenced by shrubs typical of the Mediterranean scrub. The smaller apartment is developed solely on the ground floor for a surface area of about 140 square meters and welcomes us with a large and bright open space that houses the living / dining area and kitchen with central island, dominated by a central fireplace with equipped wall made of plasterboard. The large panoramic French windows overlook the courtyard, which will be finished with a large porch, an ideal place to spend peaceful moments and enjoy the wonderful view of the surrounding countryside. The living area also leads to the private internal courtyard, where the apartment's utility room is located. A second hallway leads to the sleeping area consisting of three large bedrooms and two bathrooms with shower. The bedrooms are equipped to install air conditioning splits. The floor is made of stoneware slabs with a parquet effect. The asking price is Euro 900,000 and it will be sold completely finished. -------- The largest apartment, covered in typical exposed stone, is spread over two floors for a total surface area of approximately 200 square meters. The ground floor welcomes us with a large open space with kitchen and double living room with fireplace, as well as a bathroom and laundry room. The large French windows give brightness to the rooms and allow you to enjoy a wonderful panoramic view of the countryside. Externally, in correspondence with the entrance door, a porch will be created, where you can spend beautiful moments outdoors in the name of relaxation immersed in the Tuscan countryside. A comfortable staircase leads to the first floor, where the sleeping area is developed, consisting of four large bedrooms, each with a private bathroom, one of which has a double sink. On the ground floor with external access there is also the technical room. In the courtyard in front of the living area it is possible to build a swimming pool of 10 m x 5 m. The asking price is Euro 1,200,000 (excluding the swimming pool). The renovation was taken care of down to the smallest details and care by the owner reflecting the typical characteristics of Tuscan architecture and the use of quality materials. The windows are equipped with vasistas opening, mosquito nets, perimeter and volumetric alarm predisposition and automatic Velux for skylights. The property is equipped with electricity, water supply, underfloor heating system with heat pumps and independent thermostat in each room. The asking price for the entire property is Euro 2,100,000 THE SALE WILL BE SUBJECT TO VAT |